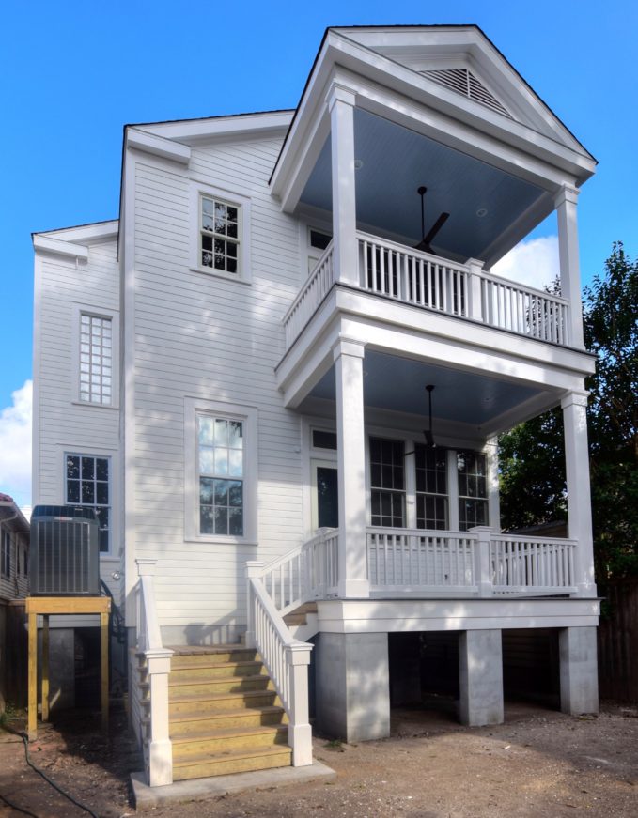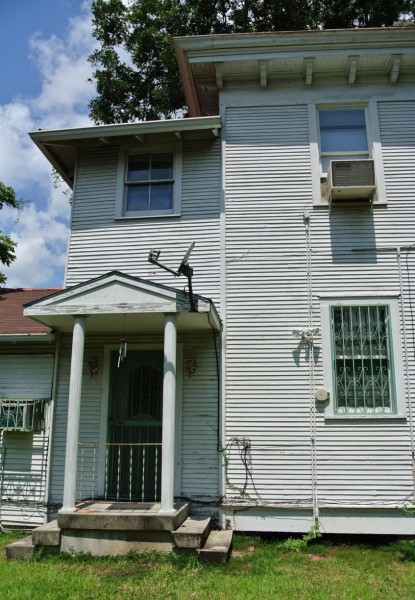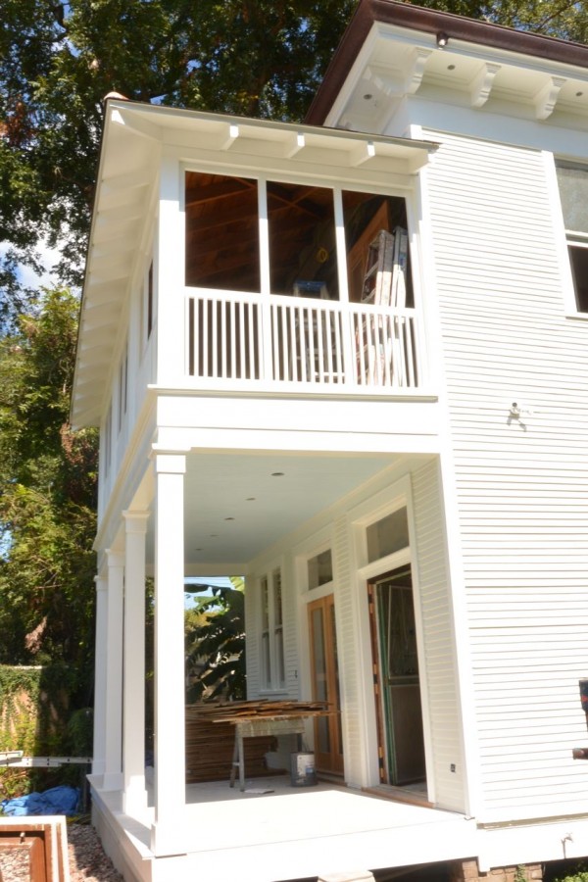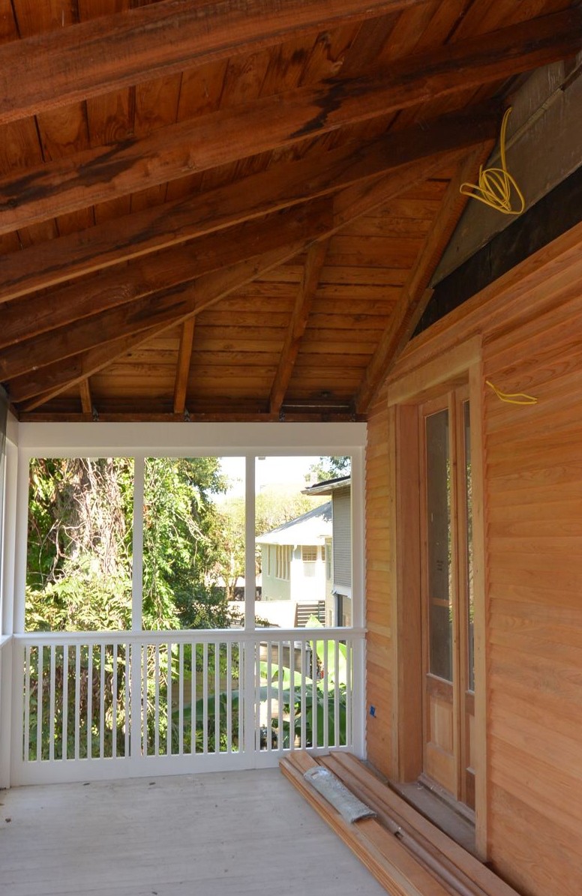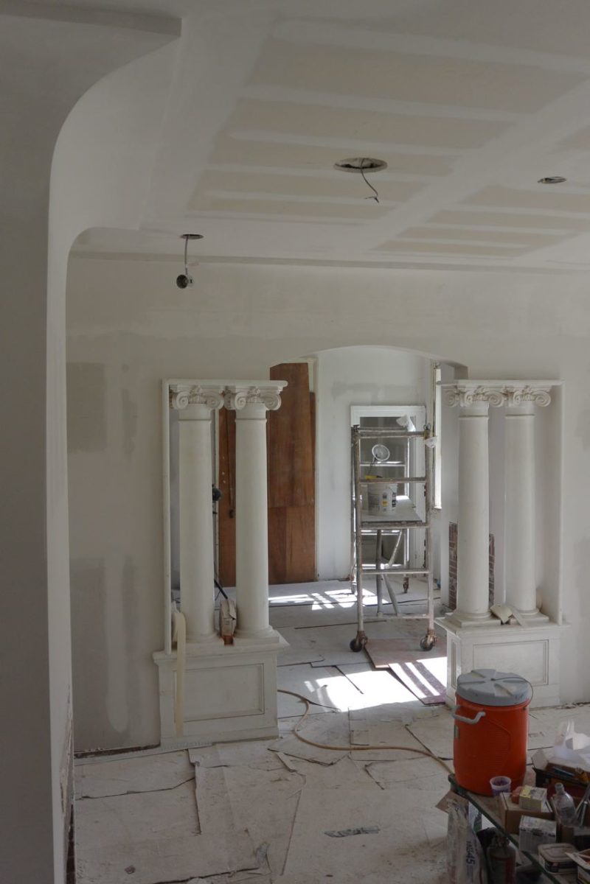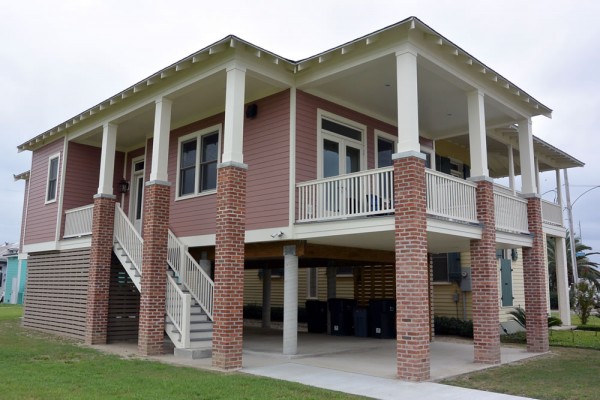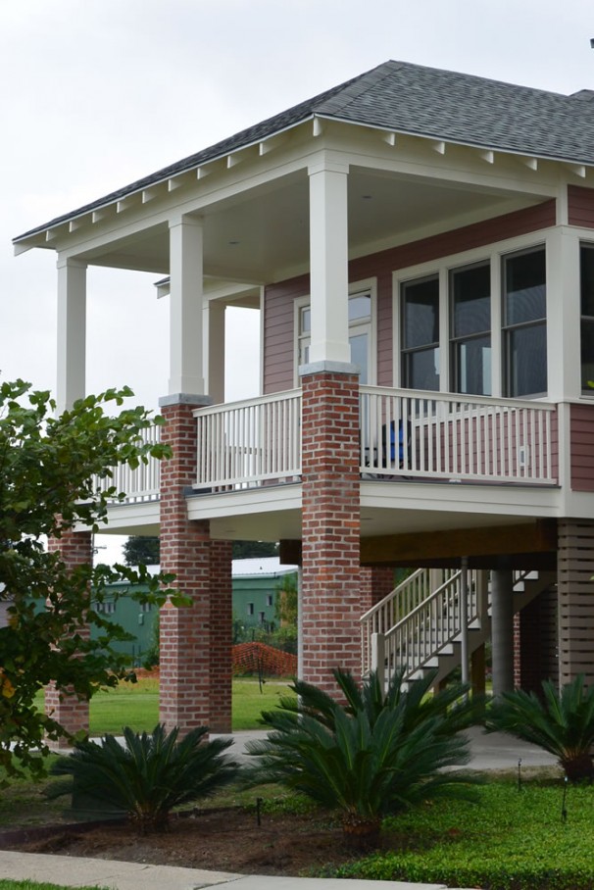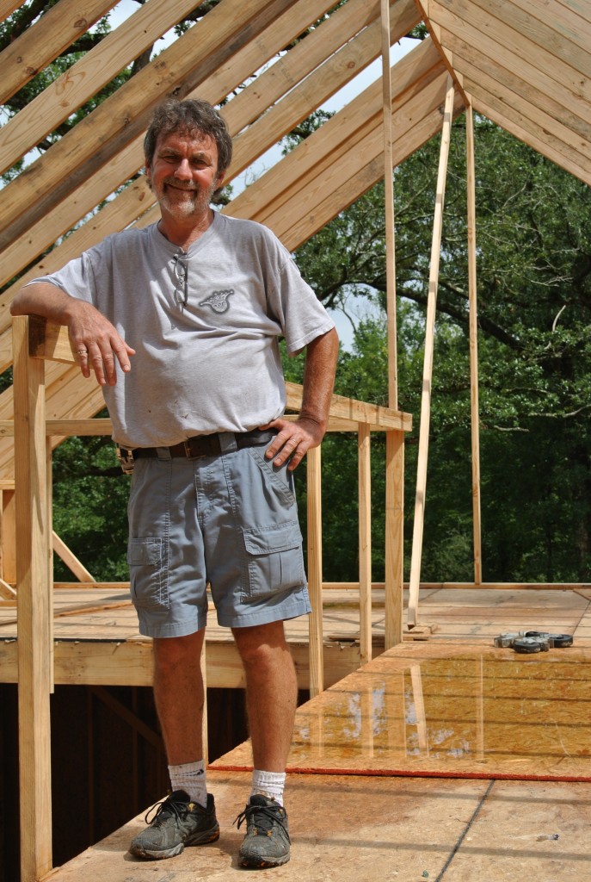Octavia St. Renovation reviewed in New Orleans Times-Picayune/Advocate :
Faubourg St. John Camelback
Ursulines Avenue Renovation
Renovation of ca. 1920 Neoclassical home on Ursulines Avenue as a single family residence is moving into finishing stages. Partitions that divided this house into four rental units have been removed and the original stair is being restored, along with original plaster cornices and cypress millwork. Ludovici French terra cotta tile roof has been restored, with a custom copper gutter installed to match original. New porches have been created at the first and second stories under an existing roof at the rear of the house, and a one-story addition demolished to create space for backyard entertaining. The first floor rear porch opens off of an expansive open plan kitchen/entertaining area, and the second floor porch will be accessed directly from the Master Suite. Anticipated completion: end of 2015.
New home on Bayou St. John
Another new home completed on Bayou St. John! 1200 SF of elevated living area with bayou views is accessed from ground level parking by means of an exterior entrance stair, sheltered within a side porch. With massing and details rooted in Mid City vernacular, the house complements its neighbor with its exterior spaces and brick piers.
Sam Acres
Construction is under way on ‘Sam Acres’, a 3000 SF new home for Floyd Kyle, Amy Smith, and son Sam, on their property in Lower Coast Algiers. Based loosely on a traditional center hall cottage house type, this raised structure will feature a double height Family Room, open floor plan in the living areas, and a VERY generous (45 foot long!) screened in back porch .

