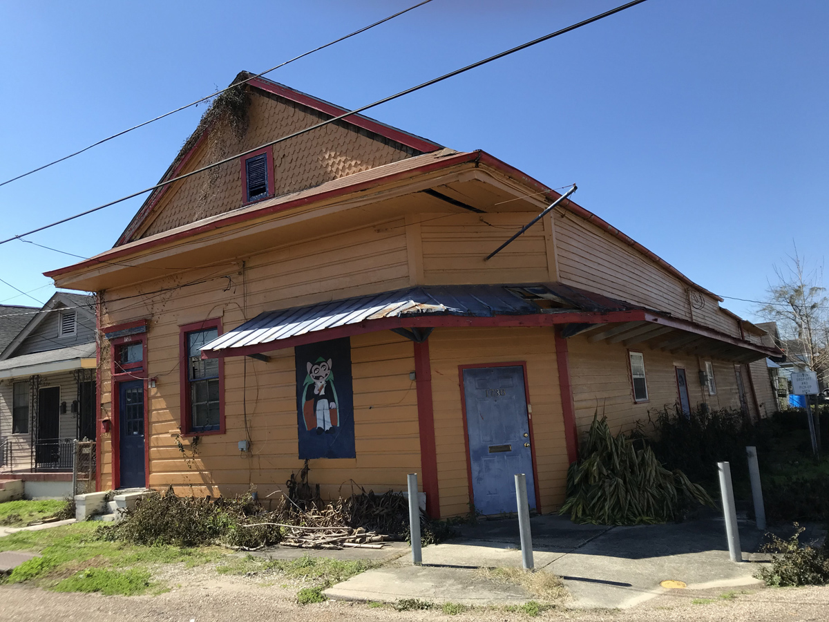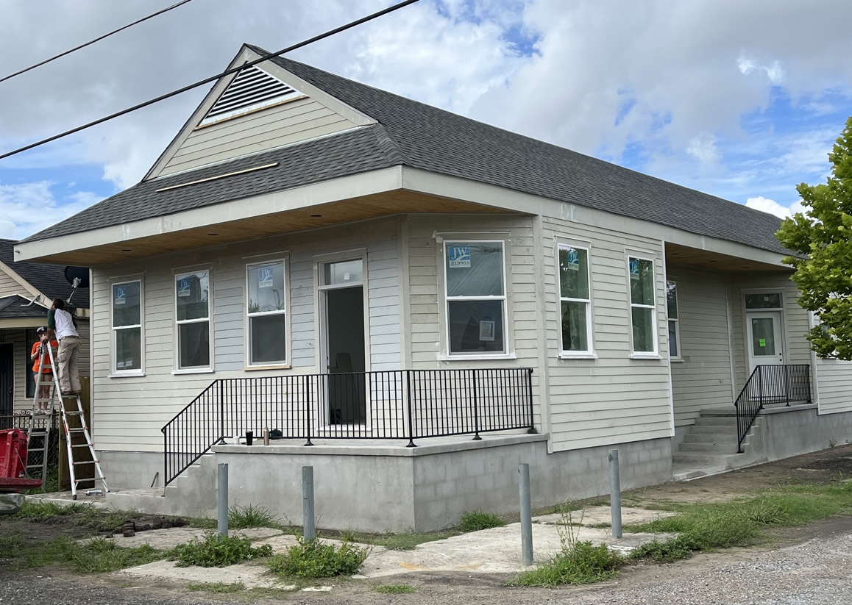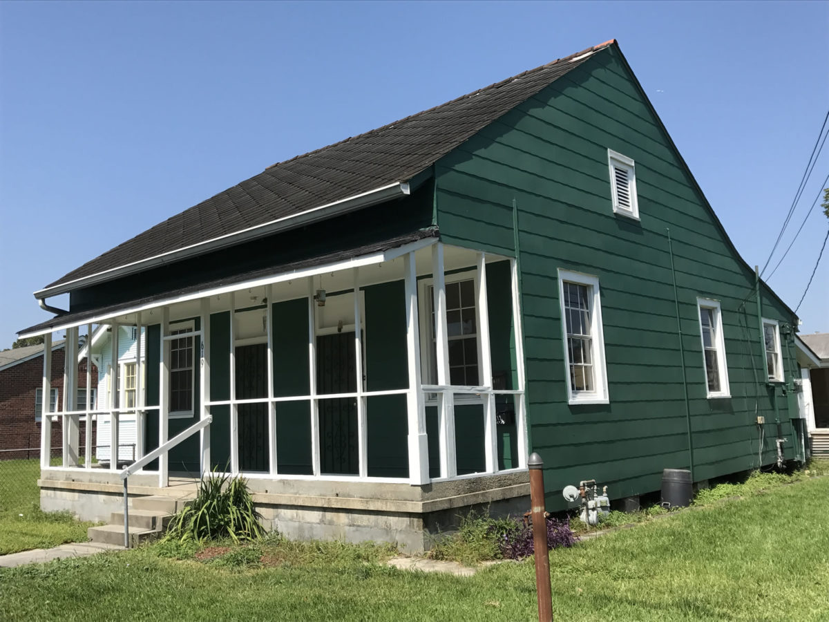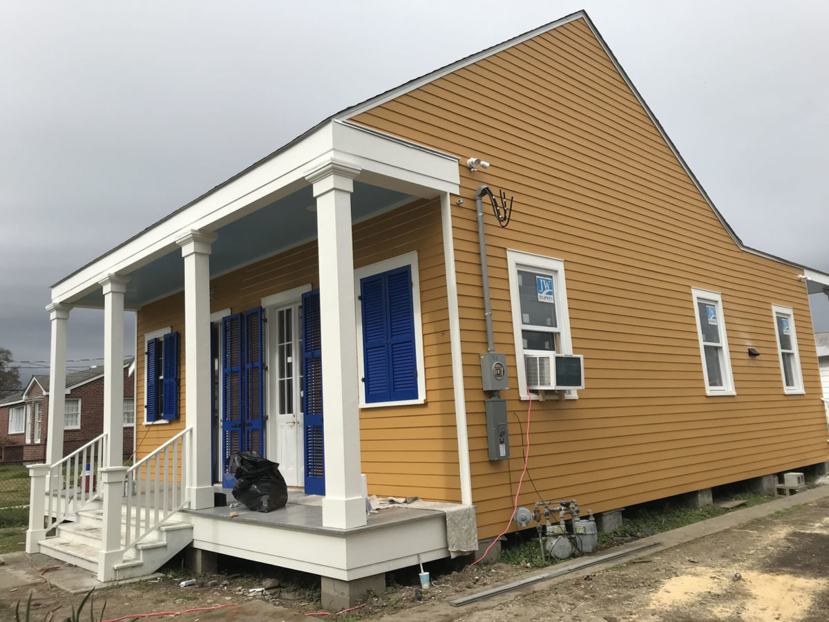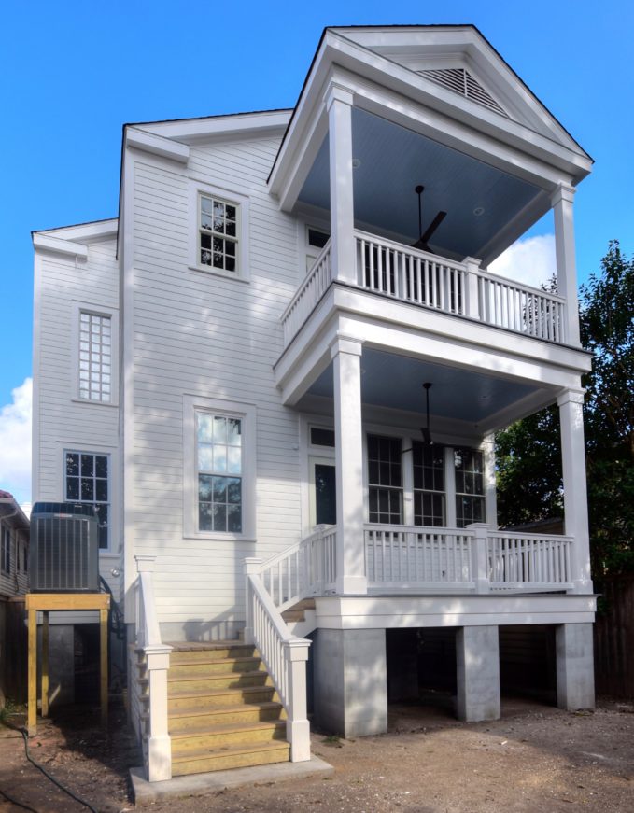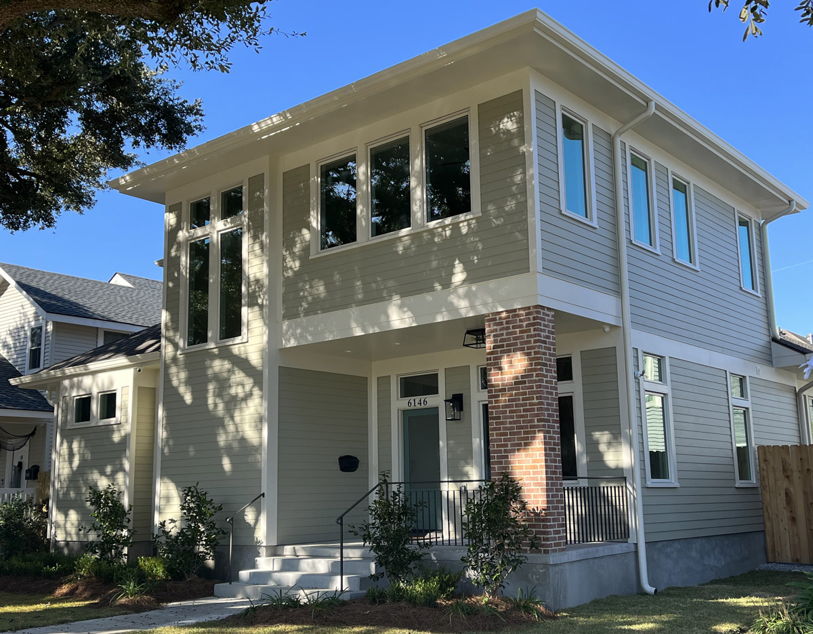
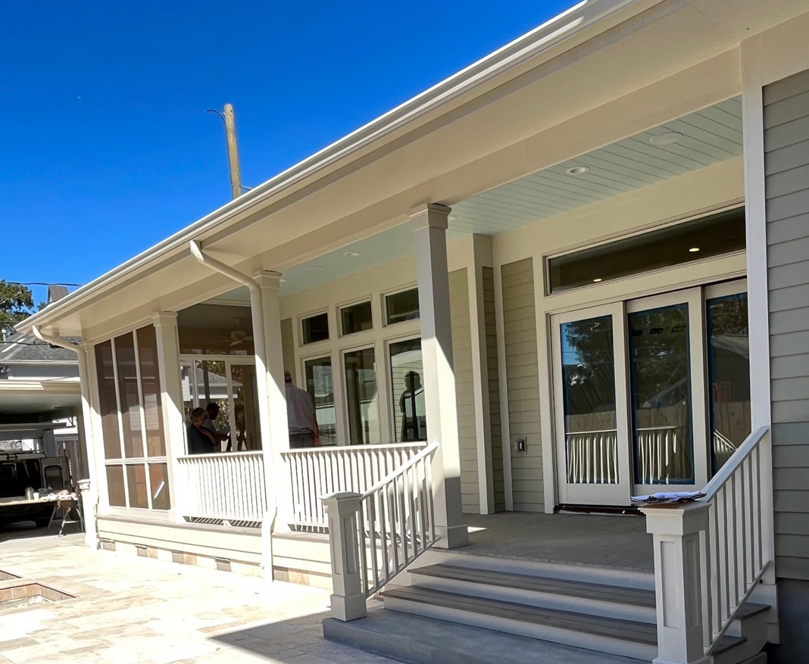
This 3000 square foot, L-shaped, two-story home replaces the Owner’s original house on this site, which was destroyed in the flooding that followed Hurricane Katrina. Its interior living spaces are designed to focus on a new pool and patio and to frame views of a mature live oak on the site.

