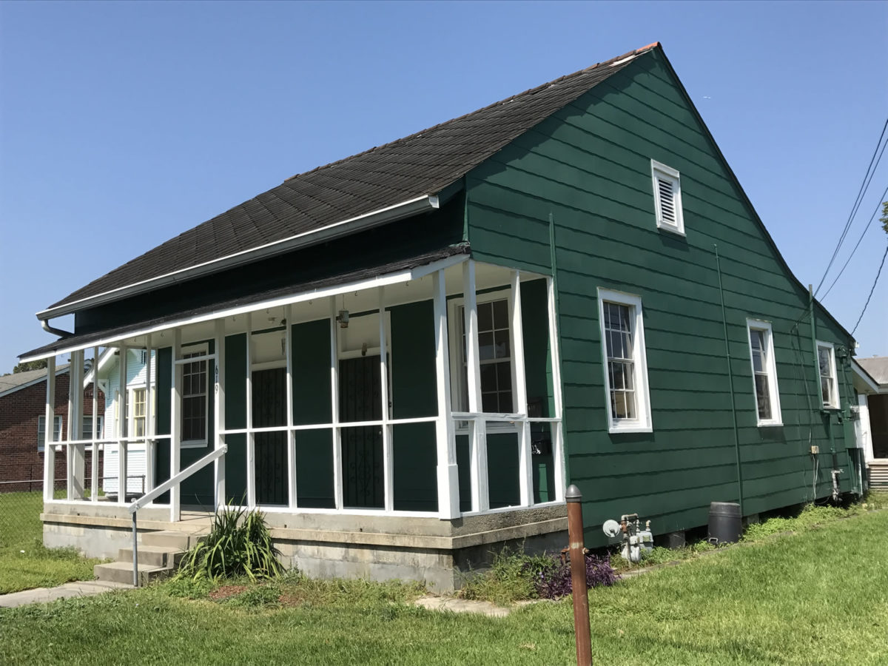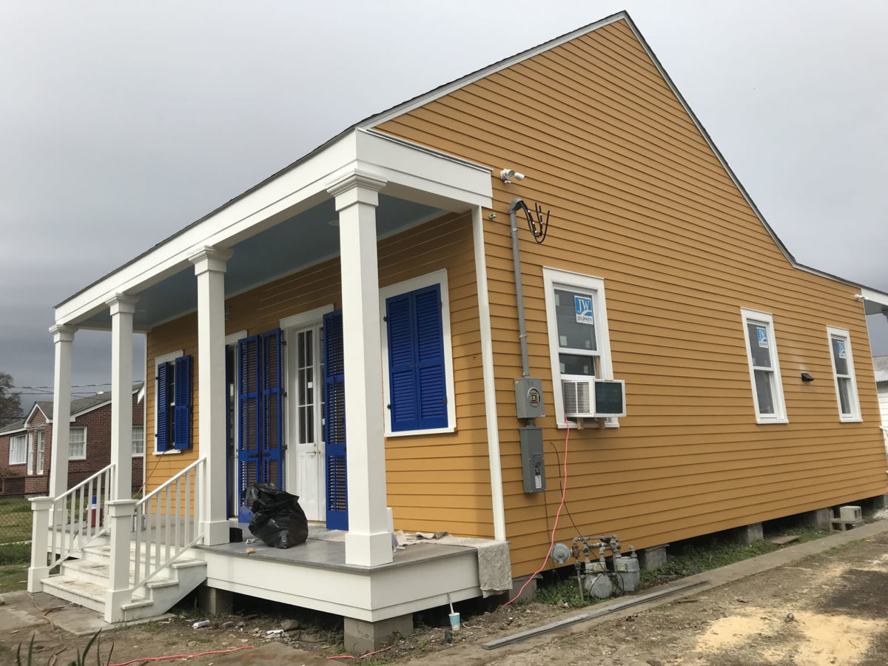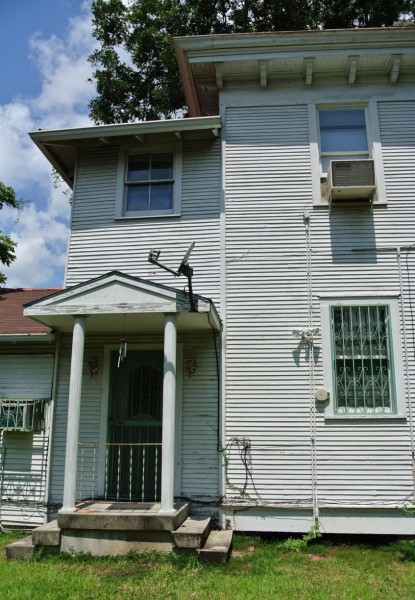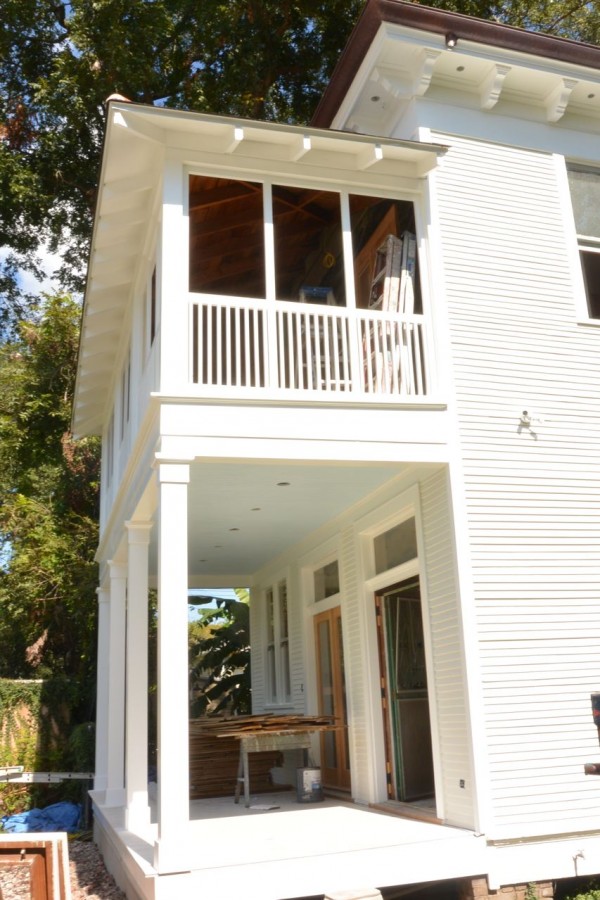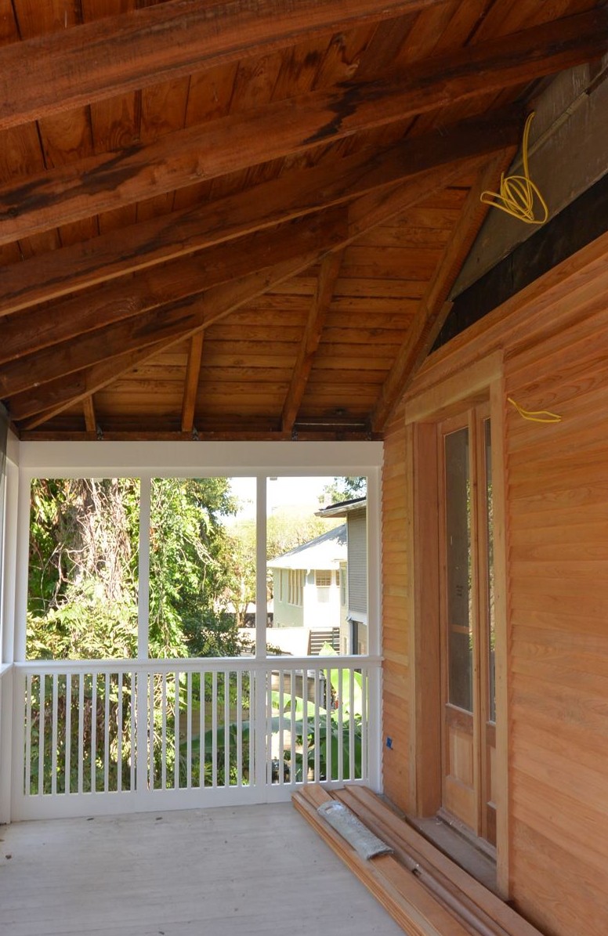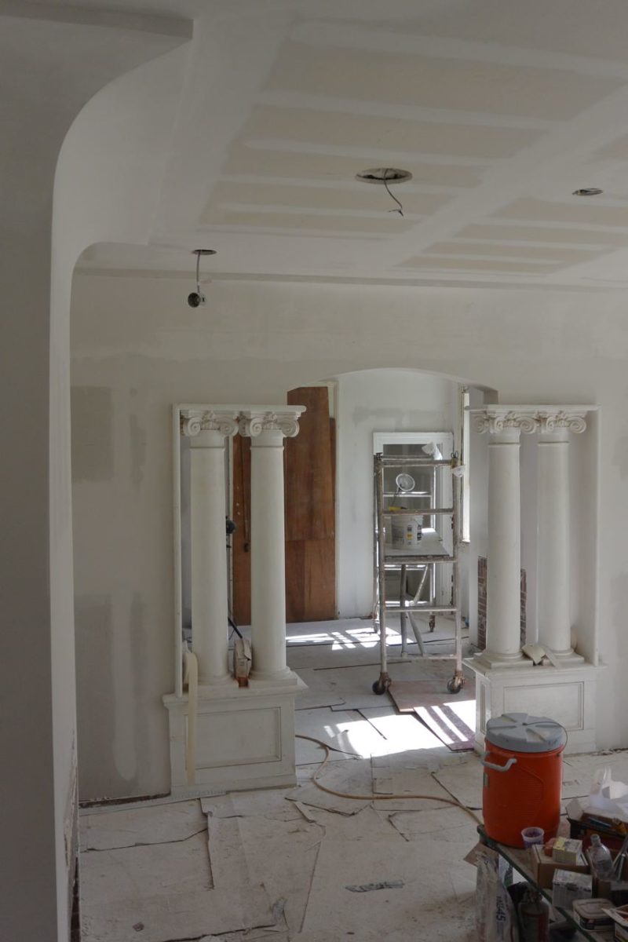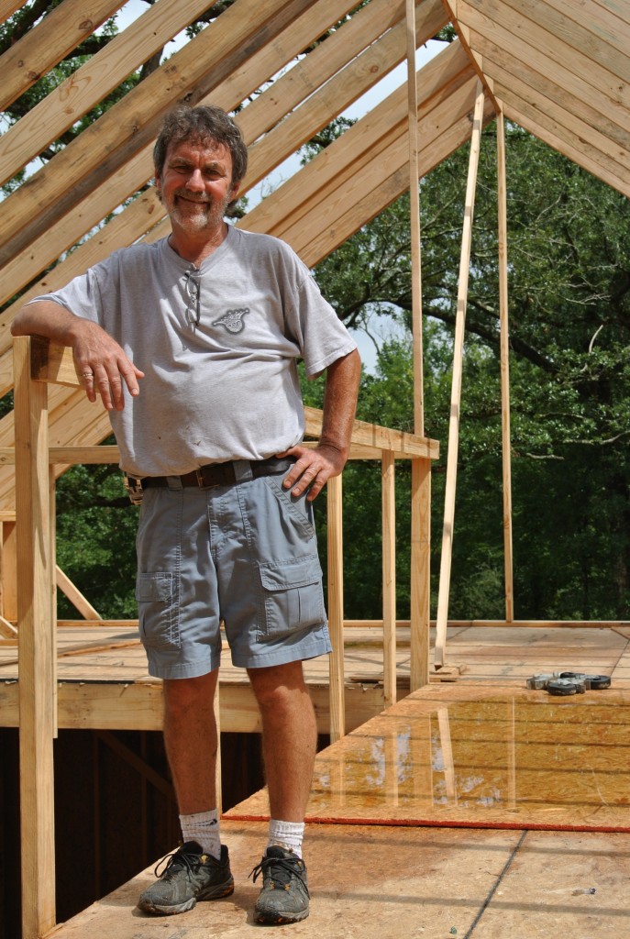Renovations and additions to this ca. 1890 barge board side-gable cottage in Gretna’s McDonoghville Historic District are approaching completion. 20thcentury modifications, including low –ceilinged additions at the rear and a concrete slab front porch with dropped soffit were removed, as were the asbestos shingle roof and siding.
Removal of dropped ceilings and layers of vinyl tile flooring revealed original t&g wood ceilings and heart pine flooring, which have been restored. Aluminum windows were removed throughout and replaced with aluminum clad wood double-hung windows. Custom-designed french doors with period-appropriate detailing and new wood windows have been installed at the front façade. The front porch was re-built with period-appropriate details. A new bedroom and porch were added at the rear beneath a new cross-gable roof, maintaining the original eleven foot ceiling height throughout. The original four-square floor plan was modified to create open-plan entertaining space on one side of the center wall, with bedrooms, bath and utility spaces on the other side.

