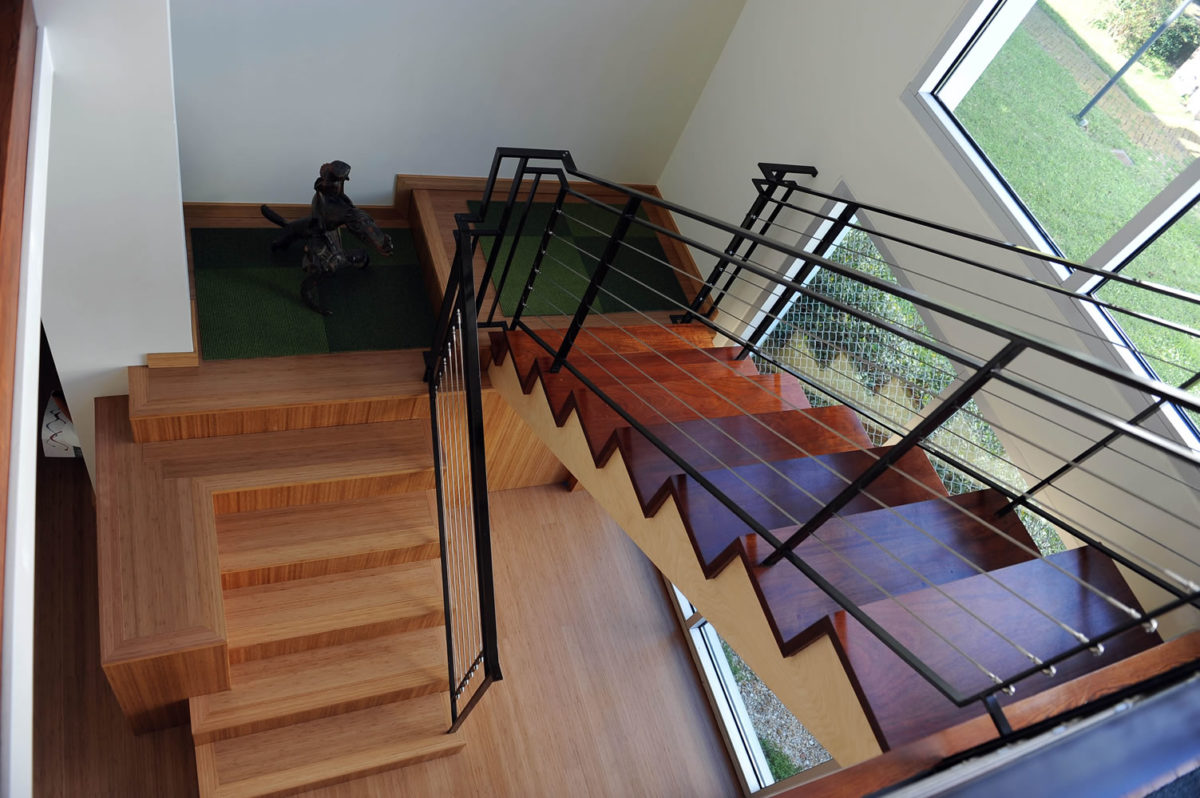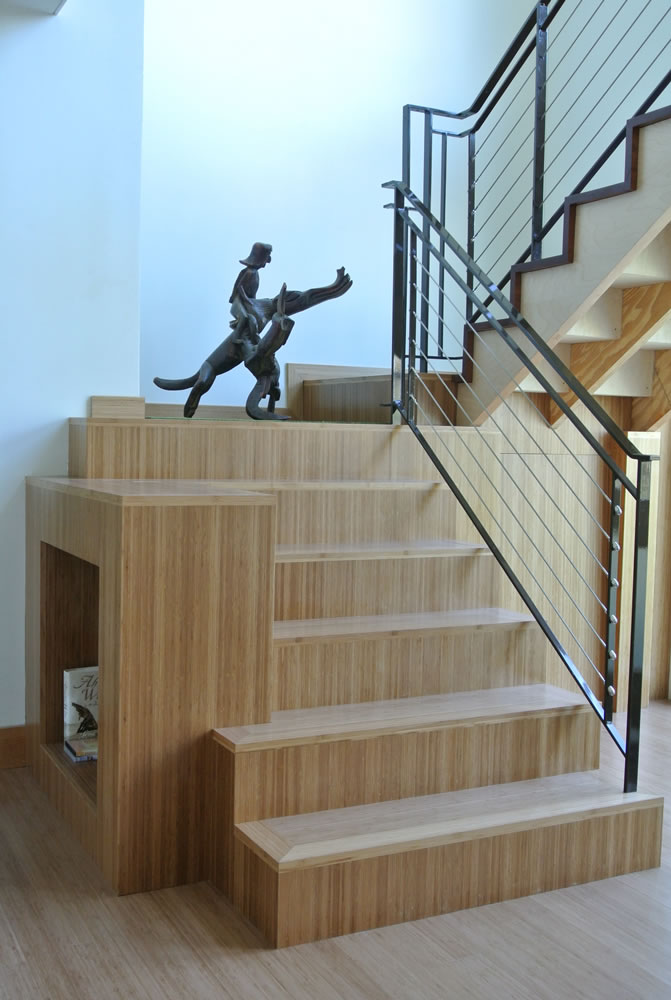New Orleans, Louisiana
1991 – 2018
Renovation and additions to a circa 1912 raised side-gallery home on Bayou St. John. The first phase of renovations included elevating the home two feet to accommodate future living space on the ground floor, and reconfiguring the existing floor plan to provide separation between public and private spaces within the shotgun house footprint. This phase of renovation was featured in a FEMA-funded publication titled The History of Building Elevation in New Orleans. The ground floor build-out of new bedrooms and bath in “Phase Two”(completed 2011) included construction of a new interior stair that integrates the two levels spatially, while affording generous views of Bayou St. John.
Residential, Renovation



