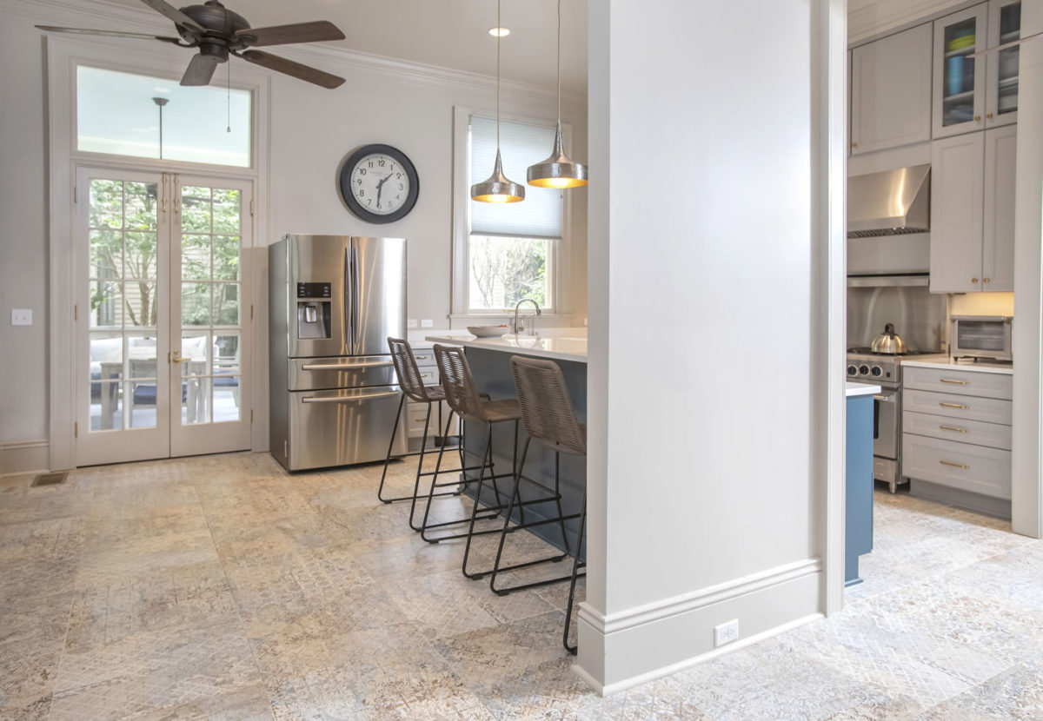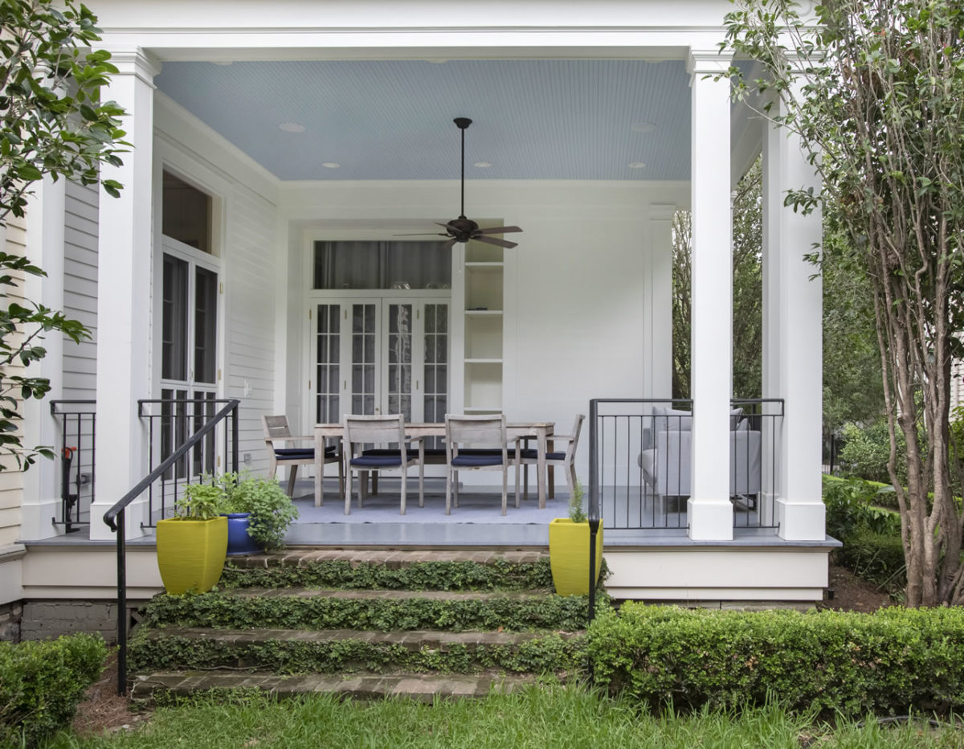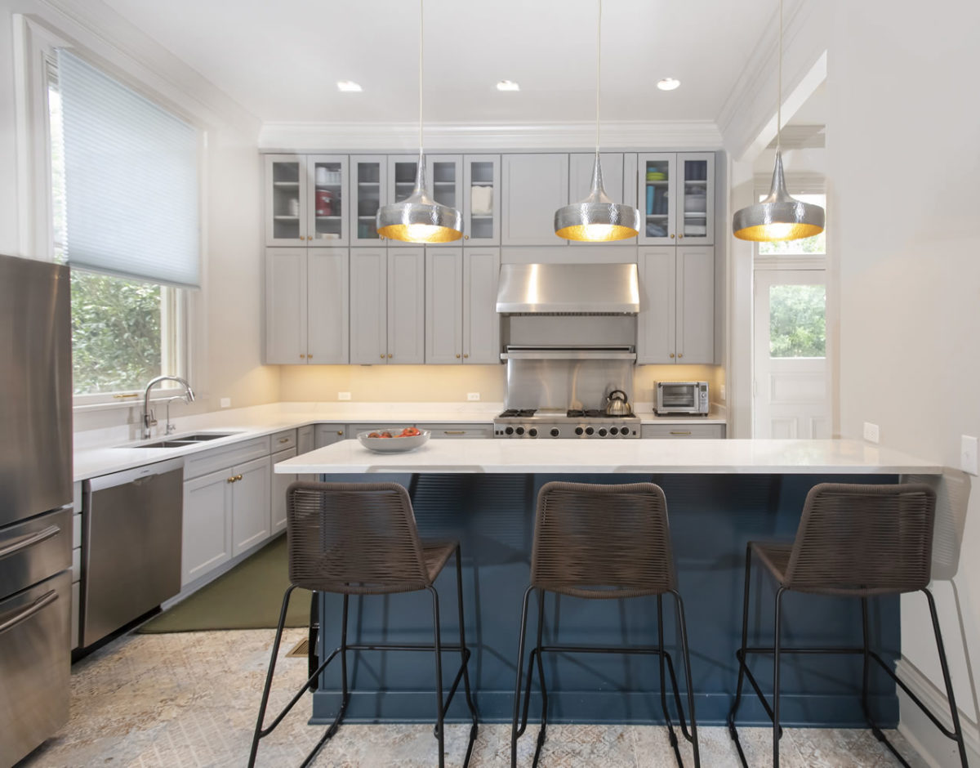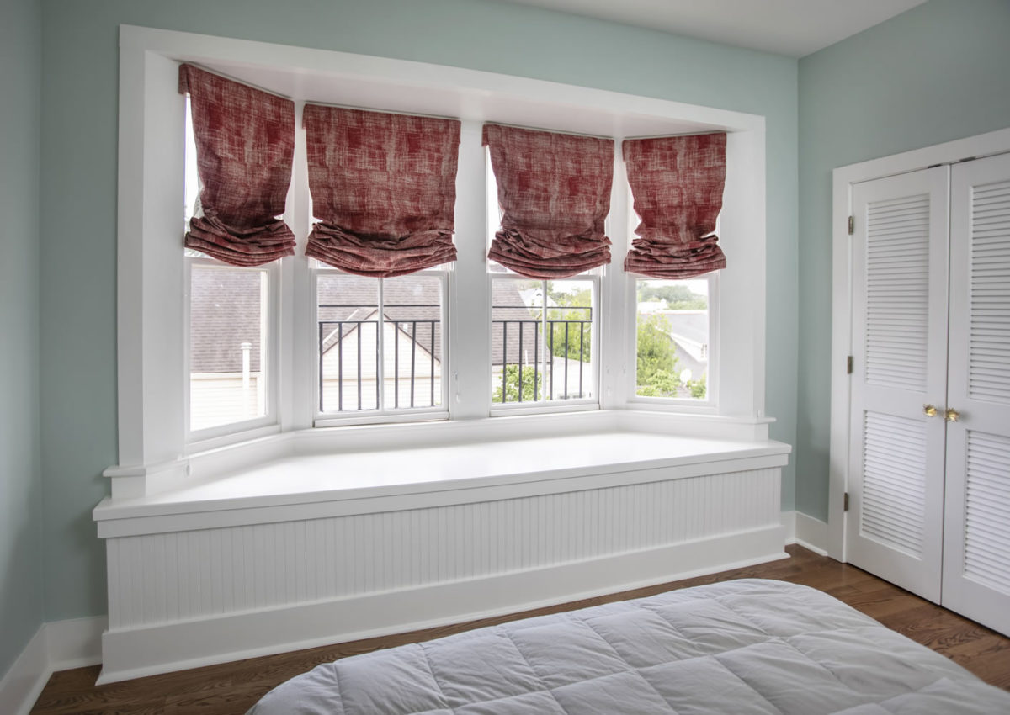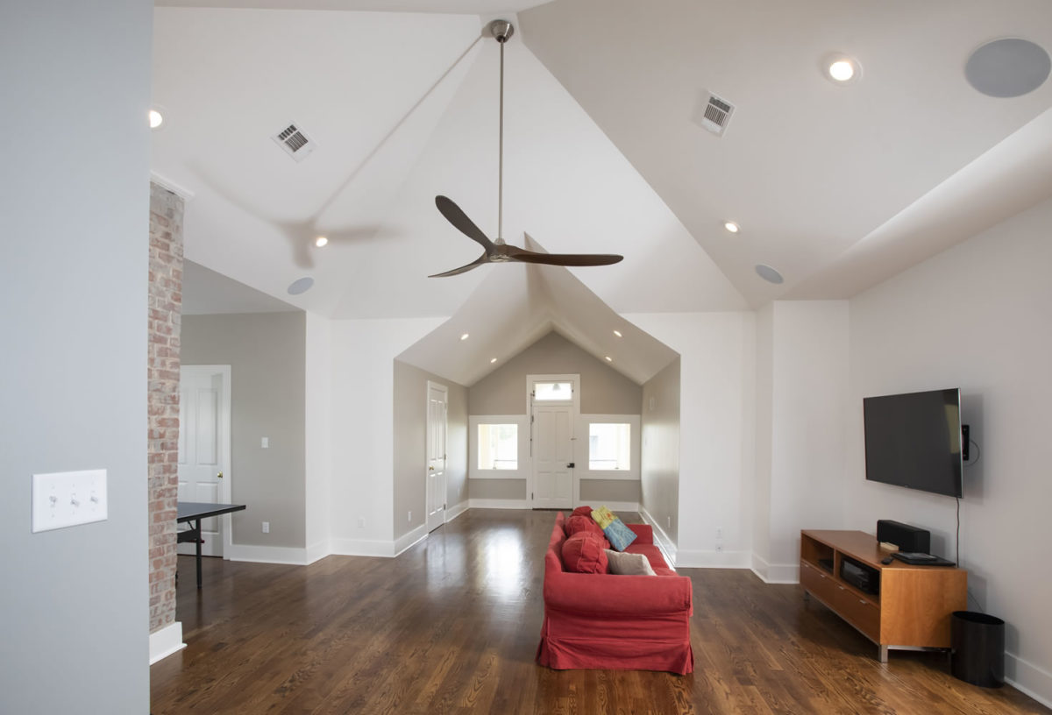New Orleans, Louisiana
2017
Renovations to this 4500 SF late Victorian Uptown home were executed in three phases:
Phase One
- Selective interior demolition and electrical service upgrade
Phase Two
- Complete remodel of kitchen and breakfast area
- Conversion of an existing attached garden room into a covered porch
- Renovation of all baths, including guest, children’s and master
Phase Three
- Build-out of the unfinished attic to create 900 SF of new living area, including a guest bedroom and bath and multiuse area with vaulted ceilings
Spatial flow between living areas at the first floor was enhanced with the installation of custom-designed french doors with transoms linking the new porch with the kitchen and an adjoining study. The master suite was re-designed with a streamlined layout for the master bath, featuring a custom-designed wall-mounted double vanity and new closet space.
Restoration, Addition, Residential

