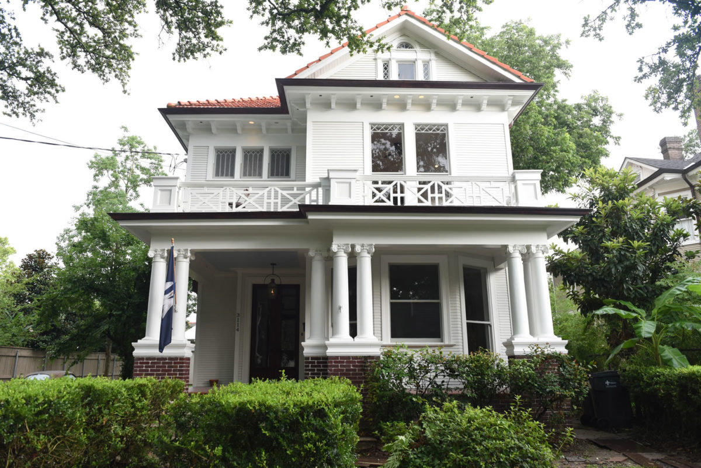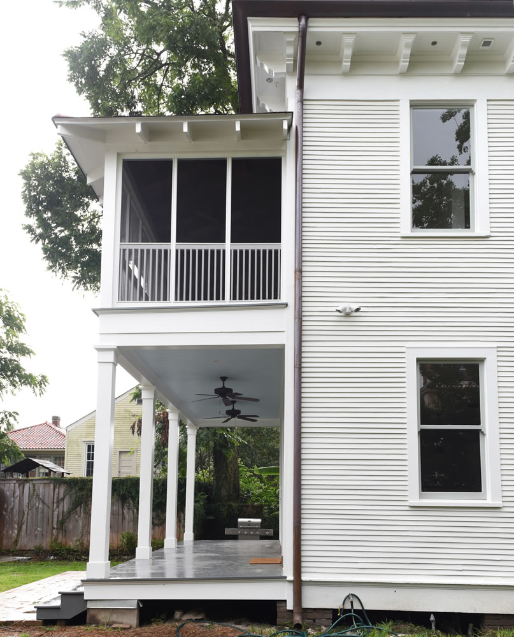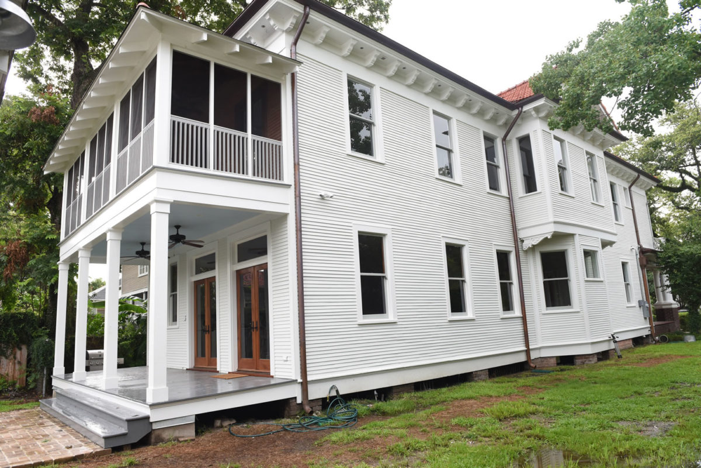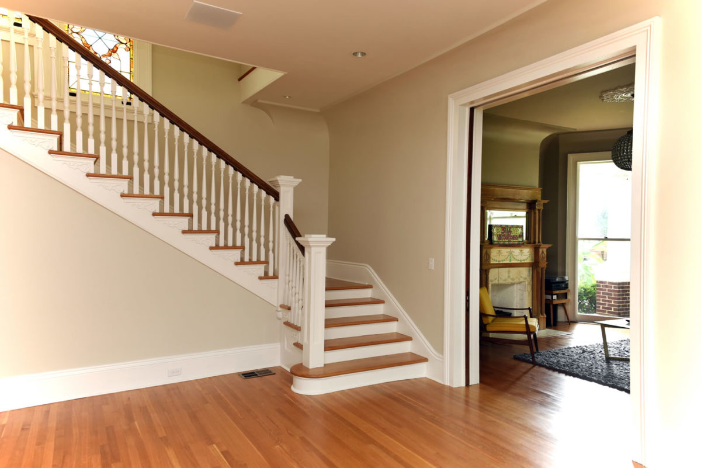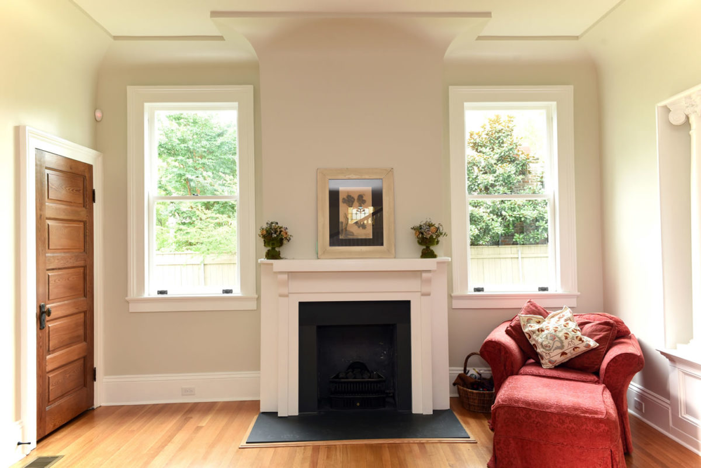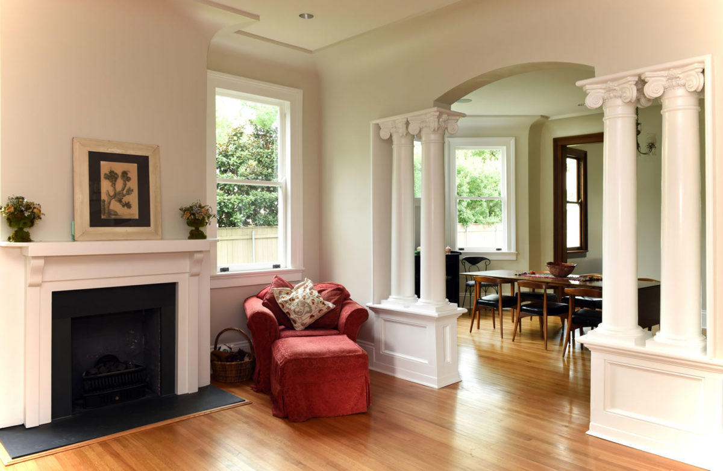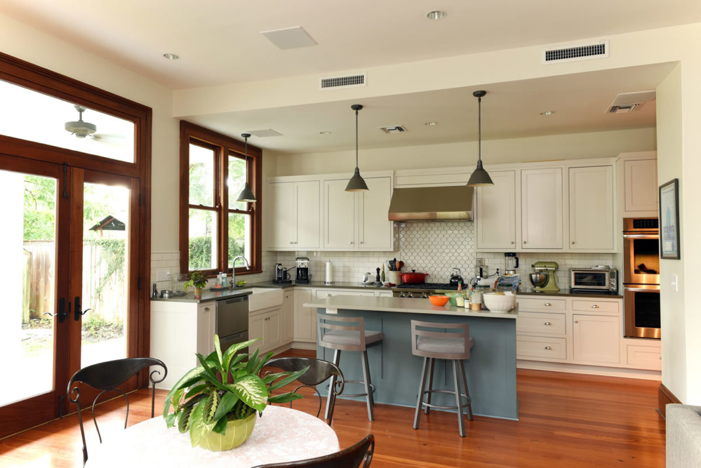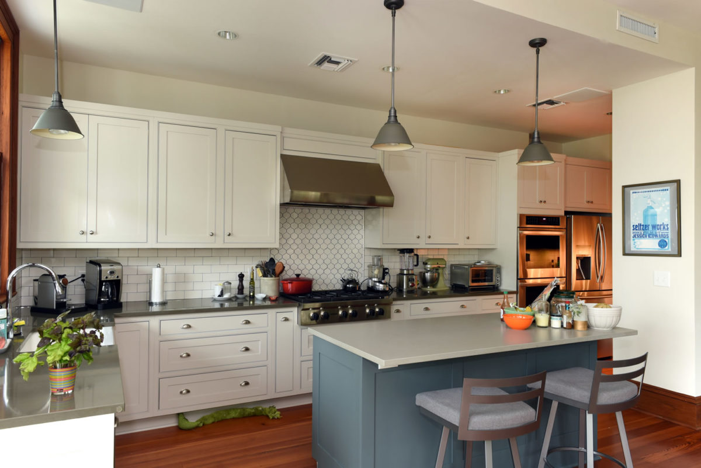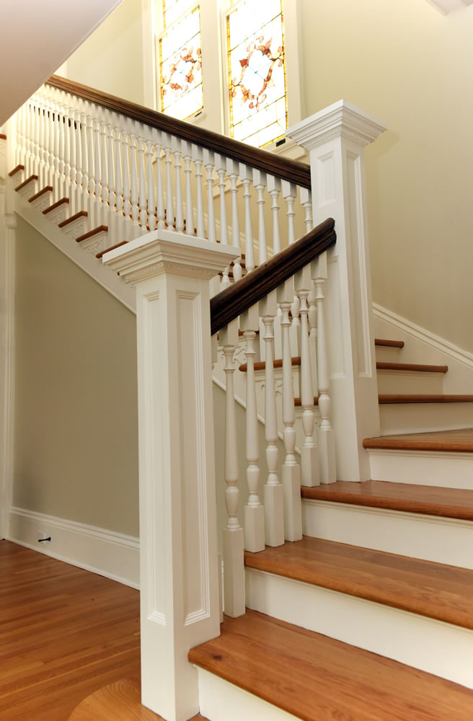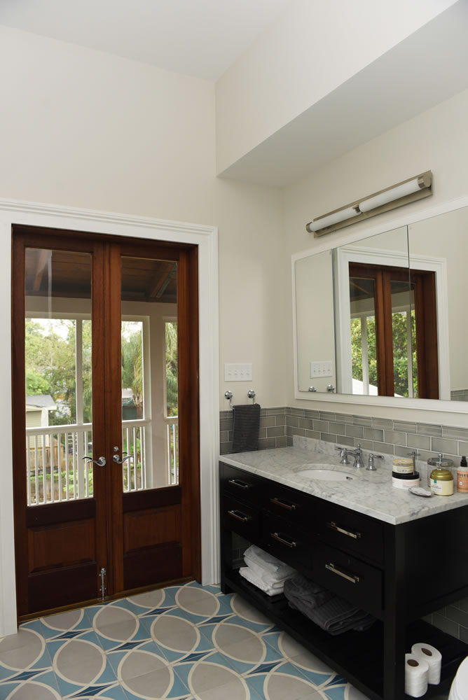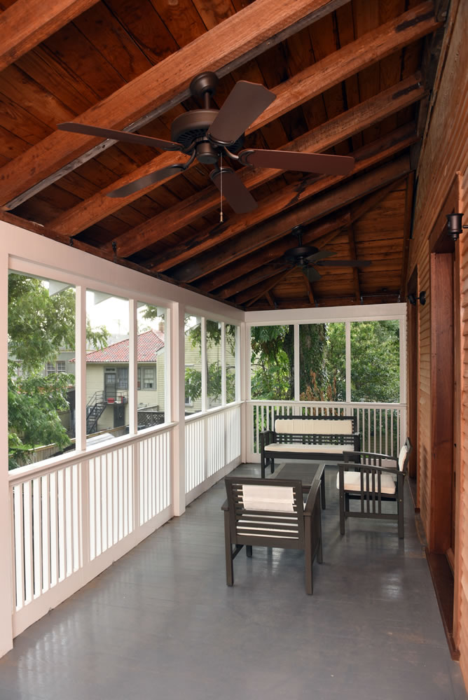New Orleans, Louisiana
2016
Circa 1920 Neoclassical two-story home restored as a single-family residence. An initial phase of selective demolition removed a rear addition and non-original finishes and partitions that had divided the structure into four apartments.
Exterior repairs included restoration of the original Ludowici terra cotta tile roof, installation of new copper gutters and downspouts, and restoration of the bracketed cornice. Original double hung sash windows were restored and retrofitted with concealed weatherstripping.
Interior renovations and repairs included restoration of original plaster cornices and reconstruction of the interior stair. Interior spaces were reconfigured to create an open plan Kitchen and Family Room at the rear of the first floor, and a new Master Suite at the second floor.
Original interior millwork, including cypress doors and trim, was stripped and reinstalled throughout the house. Salvaged cypress pocket doors- sourced locally by the Owner-were installed at select locations. Encaustic tile and wood mantles were salvaged and reinstalled with new slate hearths and gas coal grates at rebuilt fireplaces. Custom wood windows and french doors were added at both levels at the rear of the house to connect interior living space with new porches.
4000 SF residential renovation
Restoration of period architectural elements, materials and details, with open plan at new kitchen and family room.
Restoration, Addition, Residential

