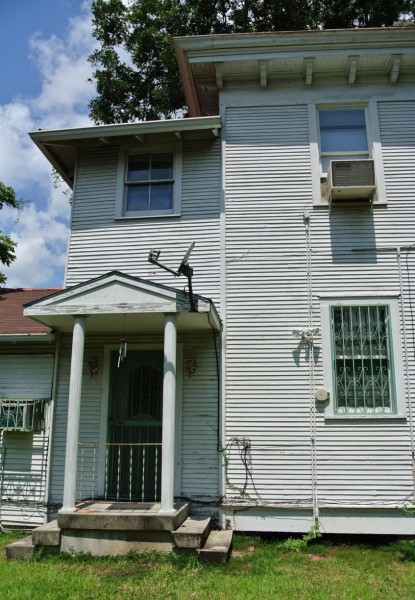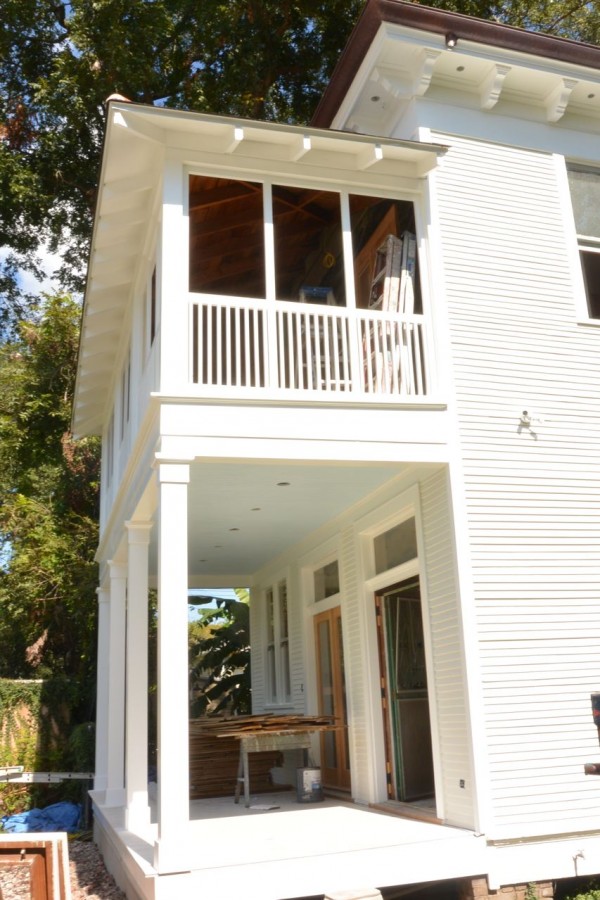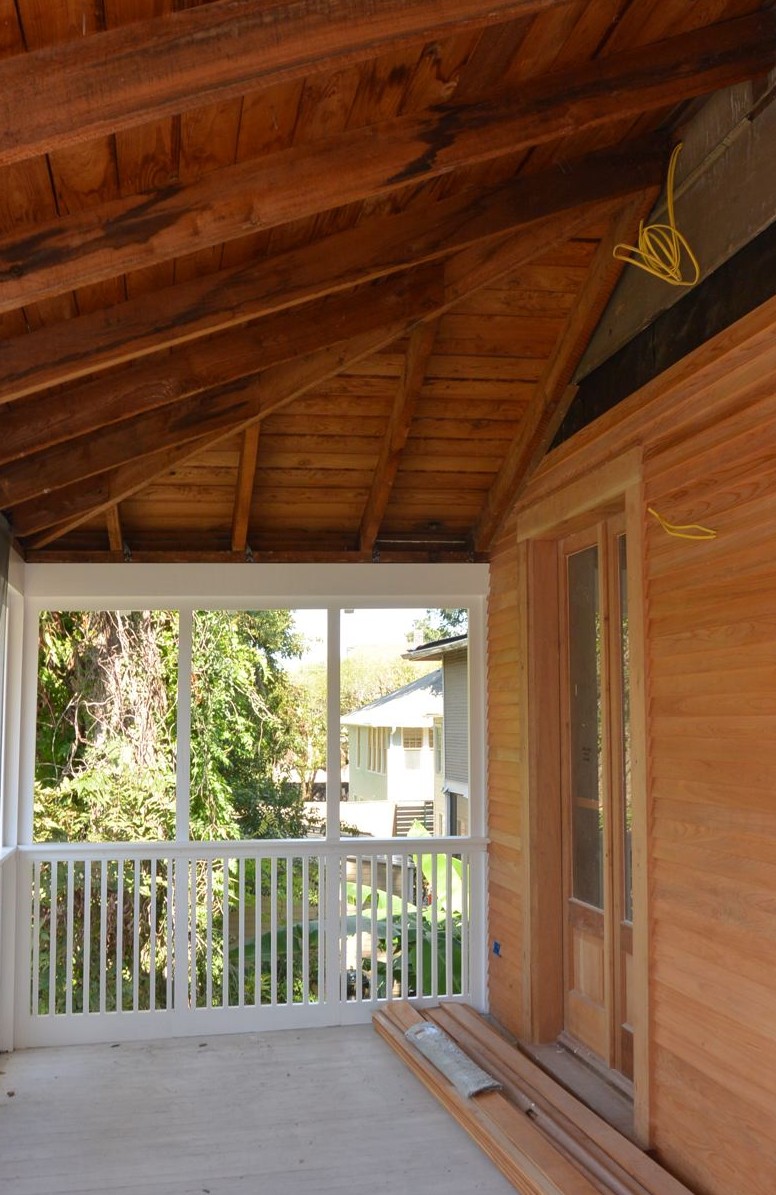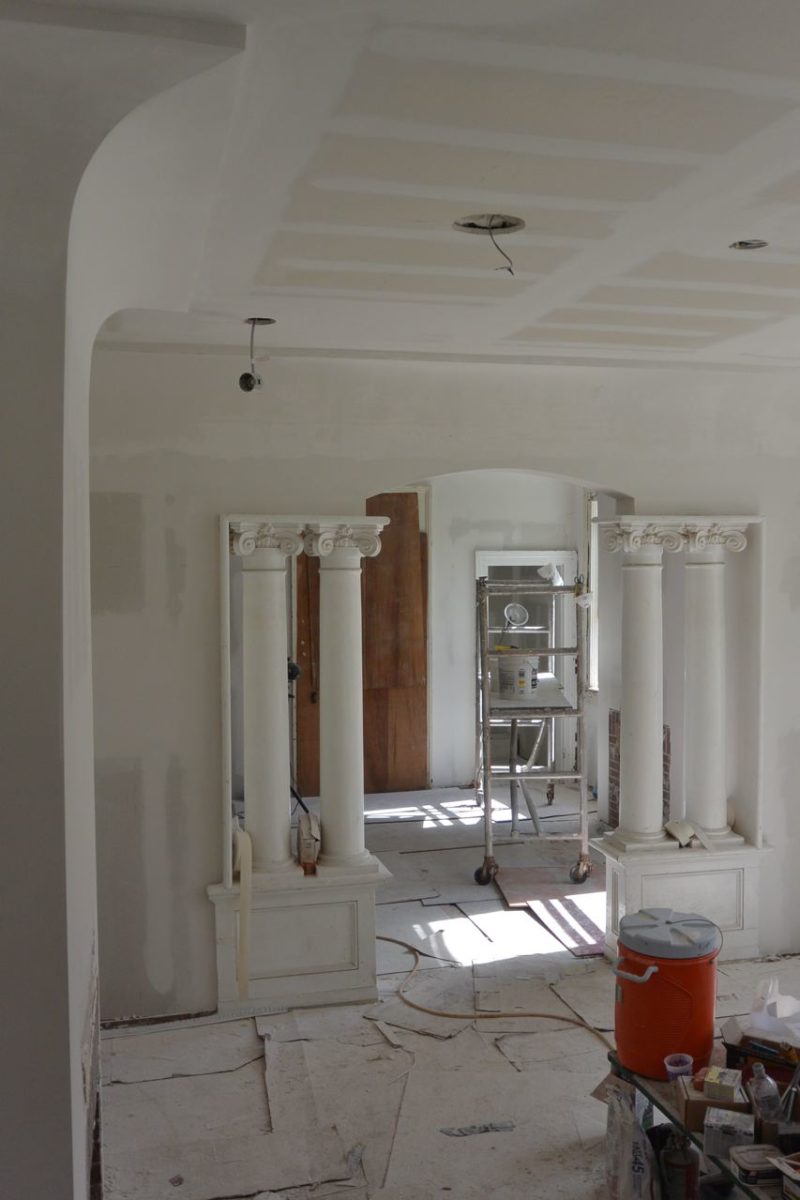Renovation of ca. 1920 Neoclassical home on Ursulines Avenue as a single family residence is moving into finishing stages. Partitions that divided this house into four rental units have been removed and the original stair is being restored, along with original plaster cornices and cypress millwork. Ludovici French terra cotta tile roof has been restored, with a custom copper gutter installed to match original. New porches have been created at the first and second stories under an existing roof at the rear of the house, and a one-story addition demolished to create space for backyard entertaining. The first floor rear porch opens off of an expansive open plan kitchen/entertaining area, and the second floor porch will be accessed directly from the Master Suite. Anticipated completion: end of 2015.




